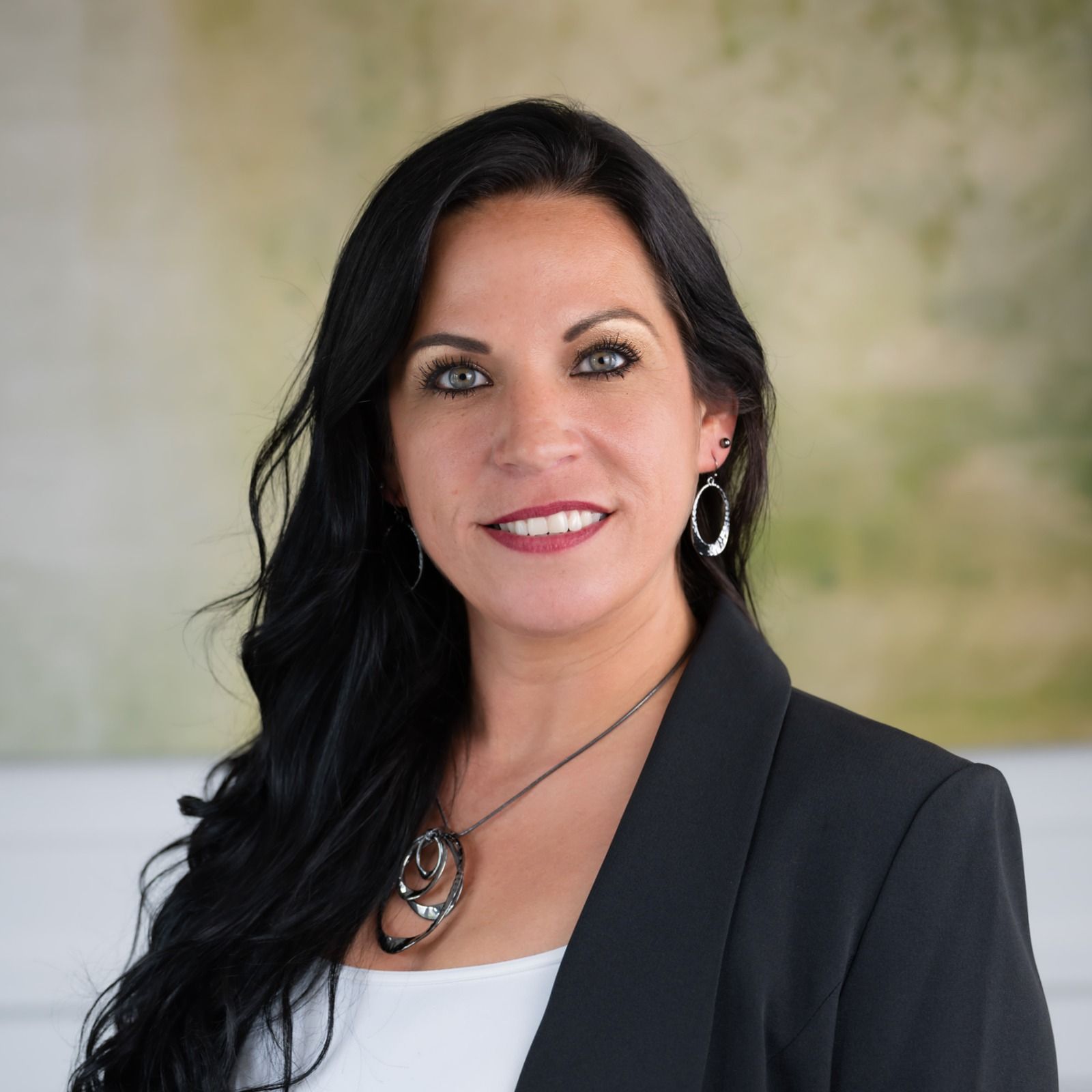Dillwyn, VA 23936 3286 Ranson Road
$349,900



20 more





















Presented By: Jason Meeks with Meeks Realty.
Home Details
Spacious, open, inviting, and just for you! On a mostly wooded lot you'll find a 1500 sq foot home with metal roof, fenced back yard, 2 car garage, and shed with overhang. Built in 2018, the homeowners upgraded recently by encapsulating crawlspace, adding tile flooring in bathrooms, installing larger gutters and video security system, enclosing the back yard and adding a fire pit and landscaping around the home. Fresh colors throughout and vaulted ceiling bring you home to relaxation, fun, and joy. Three bedrooms and two baths with large closets for storage add to the value. The kitchen boasts plenty of counter space and a pantry (love!) for entertaining and family time. The attached garage with auto doors sure makes coming in from work or weather a wonderful segue way to HOME. You'll find fun and space for gardening on the deck and in the large, fenced back yard. About 30 minutes to Charlottesville and Farmville, you'll also find an easy drive to Richmond, Lynchburg, and many outdoor adventures, historic sites, and cultural activities. Don't wait! CALL TODAY!
Presented By: Jason Meeks with Meeks Realty.
Interior Features for 3286 Ranson Road
Bedrooms
Total Bedrooms3
Bathrooms
Half Baths0
Total Baths2
Other Interior Features
LivingAreaSourceAssessor
Air Conditioning Y/NYes
BasementCrawl Space
Basement (Y/N)No
Below Grade Finished Area
FlooringLaminate, Tile
Heating Y/NYes
Total Stories1
General for 3286 Ranson Road
AppliancesDishwasher, Electric Water Heater, Refrigerator, Stove
Architectural StyleRanch
Attached Garage Yes
Construction MaterialsFrame, Vinyl Siding
CoolingHeat Pump
CountyBuckingham
Days on Market2
DirectionsTurn onto Ranson Rd from Rt 20. House on left.
DisclosuresSeller Disclosure
Elementary SchoolBuckingham
Exterior FeaturesDeck, Out Building(s), Porch, Storage, Shed
Full Baths2
Garage Spaces2
Garage Y/NYes
HeatingElectric, Heat Pump
High SchoolBuckingham
Interior FeaturesBedroom on Main Level
LevelsOne
Lot Size UnitsAcres
MLS Area68 - Buckingham
Middle/Junior High SchoolBuckingham
New ConstructionNo
Occupancy TypeOwner
Other StructuresShed(s), Outbuilding
Ownership TypeSole Proprietor
Patio/Porch FeaturesFront Porch, Deck, Porch
Percent OwnershipIndividuals
Pool FeaturesNone
PossessionClose Of Escrow
Property ConditionResale
Property Sub Type AdditionalSingle Family Residence
Property SubTypeSingle Family Residence
Property TypeResidential
RoofMetal
SewerSeptic Tank
Standard StatusActive
StatusActive
Stories1
Subdivision NameNone
Tax Annual Amount1081.2
Tax Assessed Value180200
Tax Year2025
Total Rooms5
Waterfront Y/NNo
Year Built2018
Year Built DetailsActual
Exterior for 3286 Ranson Road
FencingBack Yard, Fenced
Lot Size Acres1.36
Lot Size Area1.36
Parking FeaturesAttached, Garage, Off Street
Water SourceWell
Additional Details
Price History
Schools
Elementary School
Buckingham Elementary School
High School
Buckingham High School
Middle School
Buckingham Middle School

Nicole Asbell
Associate


 Beds • 3
Beds • 3 Baths • 2
Baths • 2 SQFT • 1,508
SQFT • 1,508 Garage • 2
Garage • 2